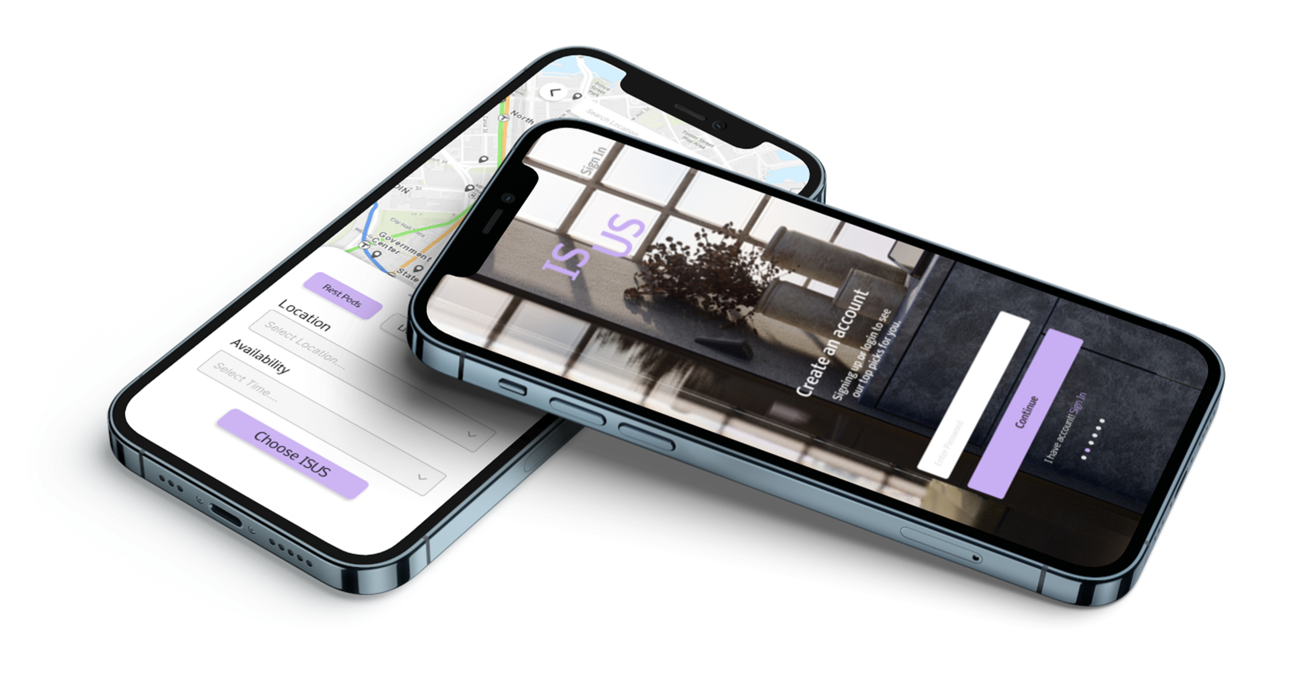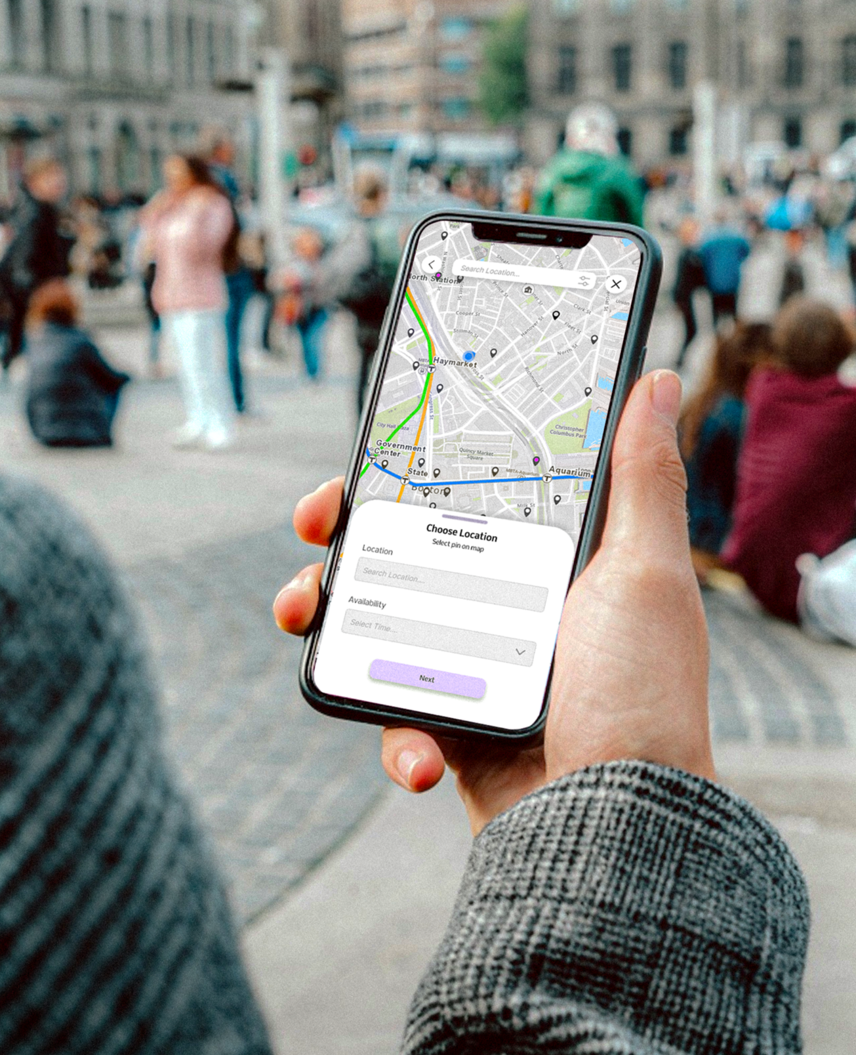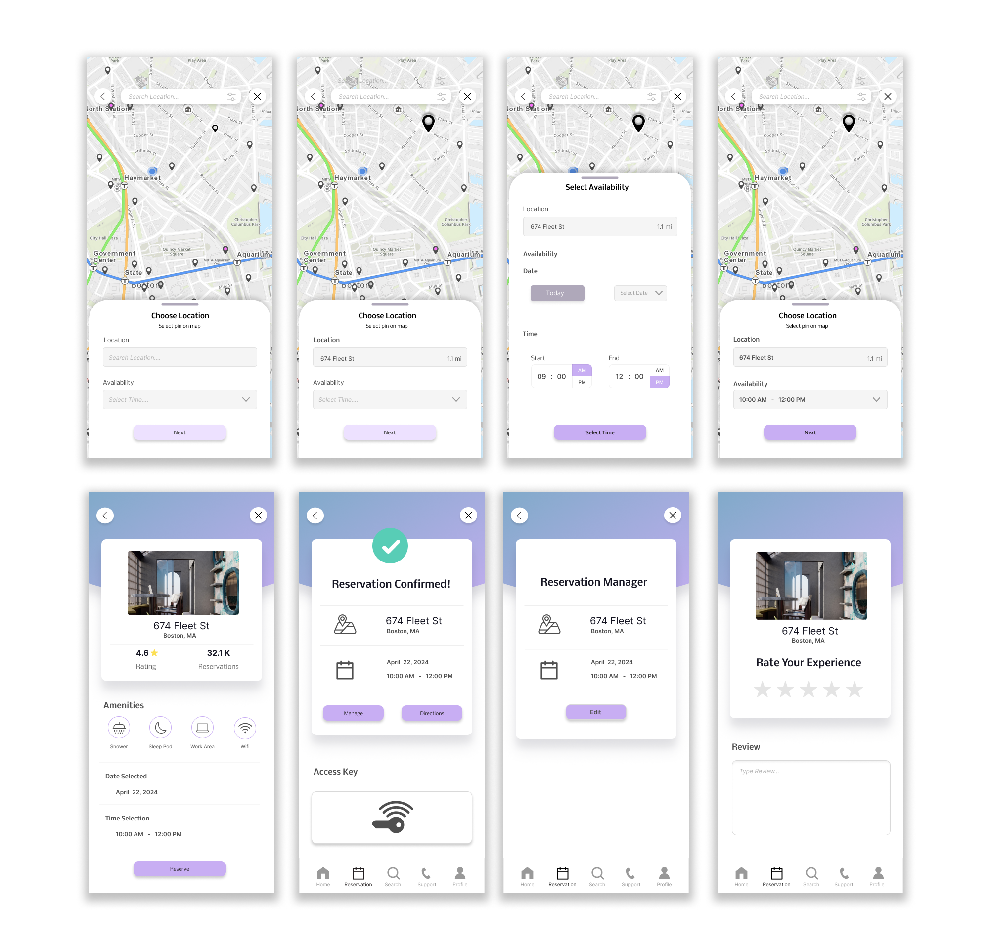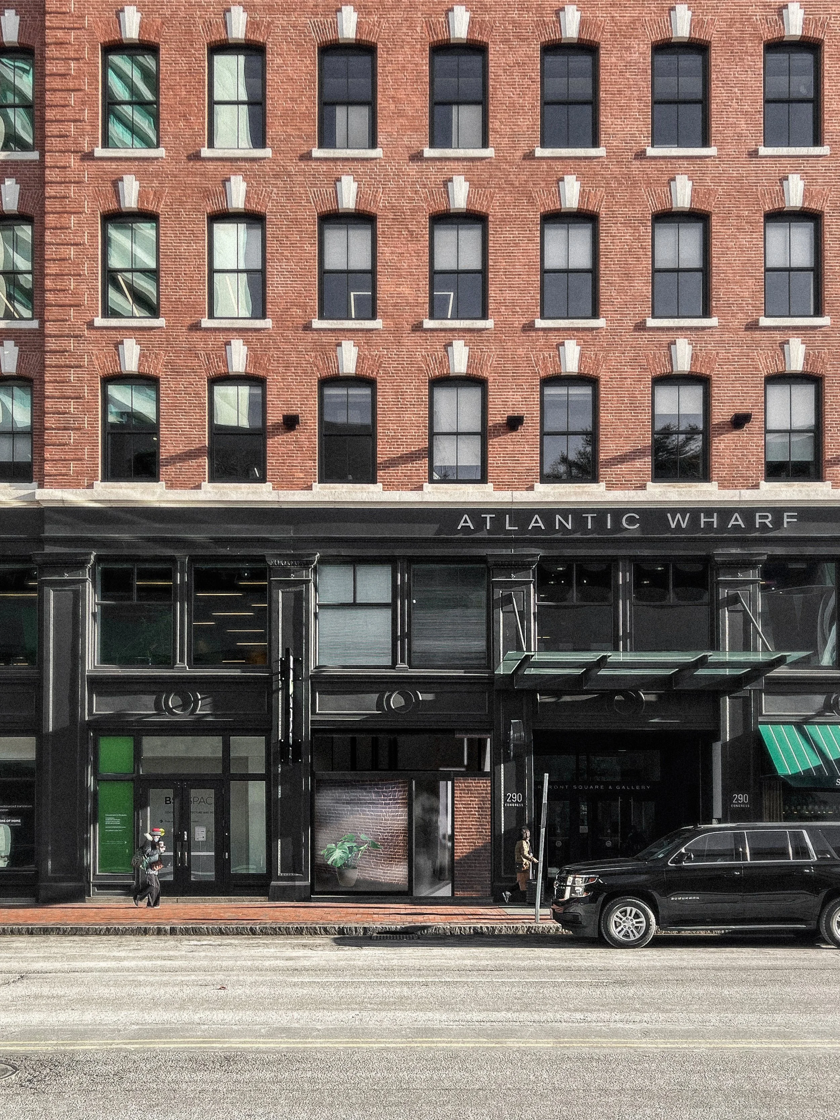Integrated Shelter Unit (ISU)
Transforming underutilized urban spaces into tech-enabled environments for temporary use
Product Designer
& Brand Development
My Role
Team
3 Collaborators
Timeline
5 Months
Status
Test Pilot & Exhibition
The Problem
Shelter is a basic human need, yet in many large cities, access to shelter is dependent on one's ability and resources to afford it. Public spaces are mostly confined to streets, sidewalks and parks, creating a vulnerable and "unsheltered" state for those working in and moving through cities.
Key Insight: Architecture's core purpose is shelter. When cities fail to provide shelter for everyone, architecture needs to push beyond traditional limits and engage directly with public space..
Research
St Georges, Grenada: High-density informal settlements, limited infrastructure
Case Studies
Downtown Boston: Seasonal activity, high cost of living, underused commercial spaces
Key Shelter Needs
The Solution
Here's how ISU works:
1
Activate Underused Space
Turn empty urban spaces into functional infrastructure that serves the community
→ User Benefit: Access to shelter without needing to afford traditional housing
2
Support Basic Needs
Provide access to rest, caregiving, and privacy.
→ User Benefit: Safe spaces for essential daily activities in the city
3
Make It Flexible
Design modular units that adapt to different contexts and use cases.
→ User Benefit: Units serve multiple needs—from work to rest to privacy
4
Enable Easy Access
Use tech for secure, on-demand access with real-time availability.
→ User Benefit: Find and access shelter instantly via mobile app
5
Design for Everyone
Create inclusive, non-stigmatizing solutions for diverse populations.
→ User Benefit: Dignified shelter access regardless of circumstance
Design Process
Wireframe
Explored initial concepts through low-fidelity wireframes to test user journey
Modular System
Designed units that attach to existing buildings without causing harm
Interior Design
Designed units that attach to existing buildings without causing harm
Digital Access
Built an app for finding and accessing units. Making shelter available on-demand. Reservation flow.
City Network
Mapped ISU locations across Downtown Boston based on activity patterns throughout the day.
Key Features
Real Time Availability
Live map showing available units nearby with wait times and amenities.
Secure Access
Phone or QR code entry for privacy and security
Modular Design
Adaptable units for different needs
Smart Navigation
Intergrated mapping with directions and accessibility info.
Universal Access
ADA compliant design supporting all users of all abilities
On Demand
Book ahead or find immediate availability based on location
Outcome
Third Space Pop-up Exhibition
Exhibited at 12 Summer Street, Downtown Boston (Feb–Apr 2023). The installation hosted community events, artist talks, and conversations about architecture, housing, and urban wellbeing.
Learnings
Design for Dignity
Every detail communicates respectfrom materials to access methods.
Systems Thinking
Physical + Digital + Policy must work together
Cross Disciplinary
Bridging architecture, product design, and technology
Impact & Insight
Community engagement
Design Contributions













